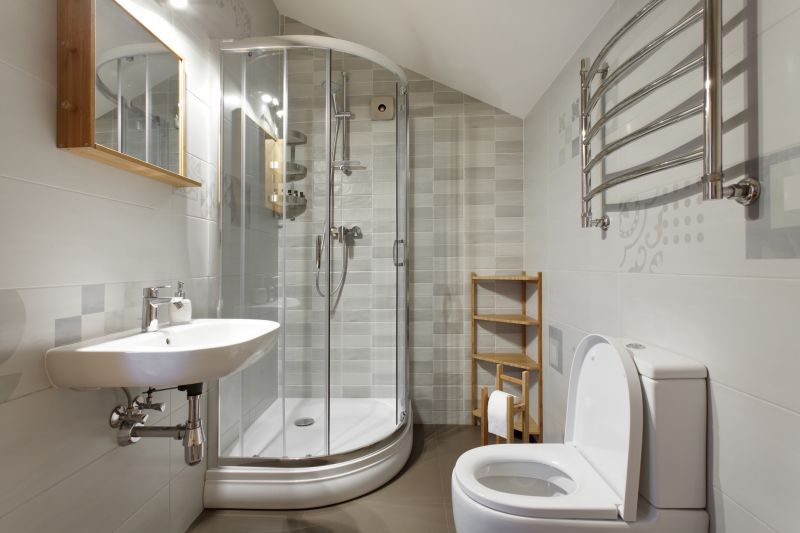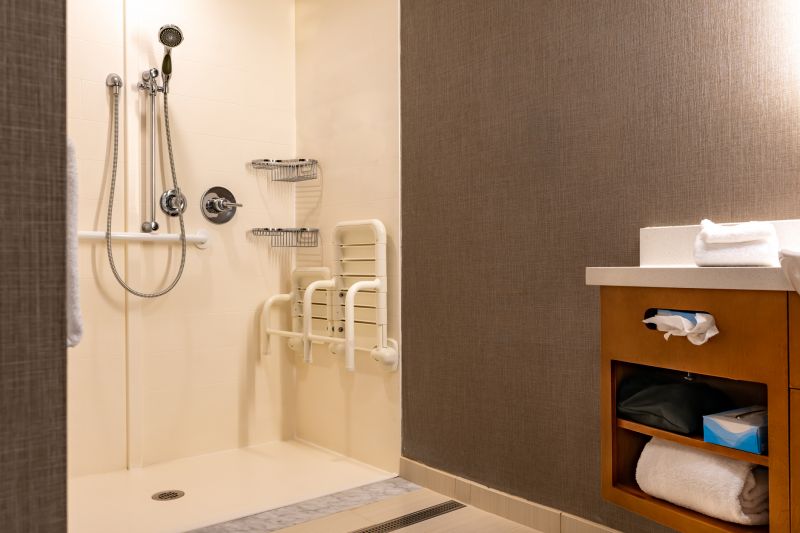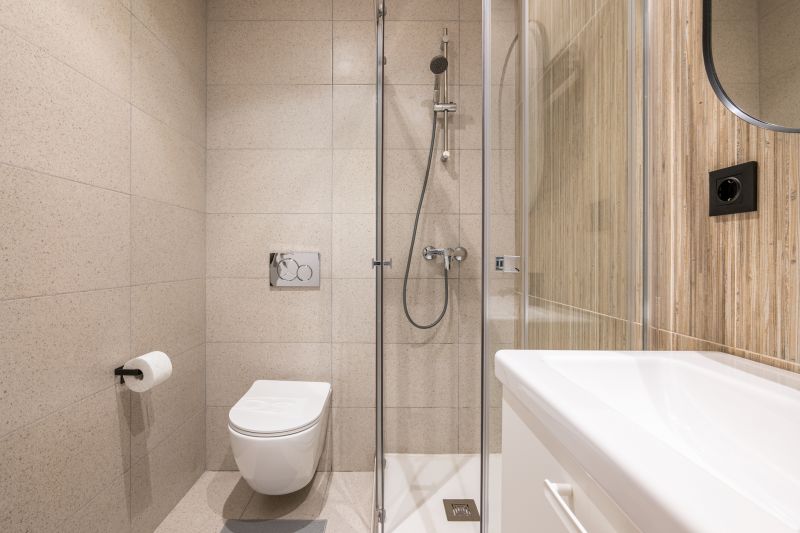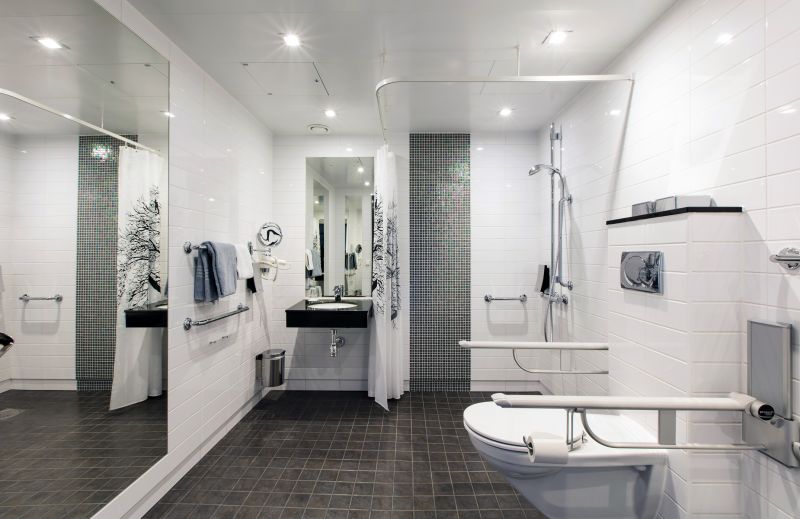Efficient Shower Layouts for Small Bathroom Renovations
Designing a small bathroom shower requires careful planning to maximize space while maintaining functionality and style. Compact layouts are essential in optimizing limited square footage, often involving innovative solutions to create an open, airy feel. Thoughtful placement of fixtures and thoughtful use of space can transform a small bathroom into a comfortable and visually appealing area.
Corner showers utilize typically unused space in a small bathroom, allowing for a spacious shower area without sacrificing floor space. They often feature sliding doors or curved glass to enhance accessibility and aesthetic appeal.
Walk-in showers provide an open, barrier-free design that makes small bathrooms appear larger. Frameless glass enclosures and minimalistic fixtures contribute to a sleek, modern look.

A grid of compact shower layouts showcasing various configurations, including corner, alcove, and linear designs, tailored to small spaces.

Images highlighting adjustable showerheads, built-in niches, and slim-profile doors that optimize space in small bathrooms.

Pictures of contemporary shower designs with glass panels, minimalist hardware, and creative tile patterns to enhance small spaces.

Visuals demonstrating innovative arrangements such as corner shelves, compact benches, and integrated storage solutions.
Effective use of lighting plays a crucial role in small bathroom shower layouts. Proper illumination can make the space feel larger and more inviting. Recessed lighting or wall-mounted fixtures near the shower area eliminate clutter and provide ample visibility. Additionally, selecting light-colored tiles and glass enclosures enhances natural light flow, contributing to an open atmosphere.
Material choices are equally important in small bathroom shower designs. Using large-format tiles reduces grout lines and creates a seamless look, making the space appear less cluttered. Durable, water-resistant materials such as porcelain or natural stone are popular options that withstand moisture while providing aesthetic versatility. Incorporating built-in niches or shelves helps keep toiletries organized without encroaching on the limited space.
Innovative layout configurations can dramatically improve functionality. For example, a linear shower along one wall can free up space for other fixtures or storage. Similarly, combining a shower with a compact bathtub or installing a glass partition can define the shower area while maintaining an open feel. These layouts should prioritize ease of movement and accessibility, especially in small bathrooms.
Incorporating smart storage solutions is vital for small bathroom showers. Recessed shelves, corner niches, and wall-mounted caddies prevent clutter and keep essentials within reach. Choosing fixtures with integrated storage or multi-functional features can further optimize the limited space, ensuring the bathroom remains organized and functional.




